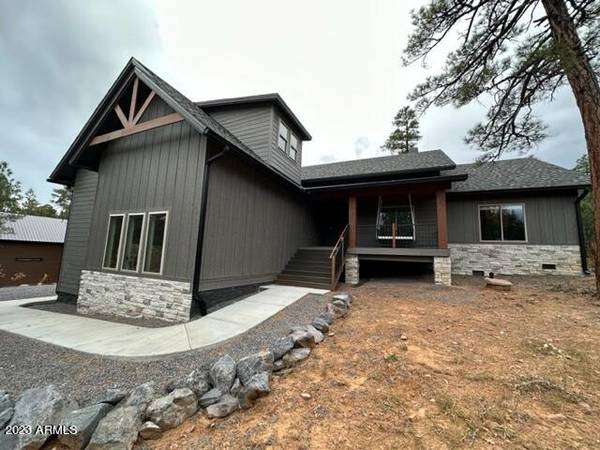For more information regarding the value of a property, please contact us for a free consultation.
4161 E SHAGGY BARK Road Show Low, AZ 85901
Want to know what your home might be worth? Contact us for a FREE valuation!

Our team is ready to help you sell your home for the highest possible price ASAP
Key Details
Sold Price $1,160,000
Property Type Single Family Home
Sub Type Single Family - Detached
Listing Status Sold
Purchase Type For Sale
Square Footage 2,850 sqft
Price per Sqft $407
Subdivision Rendezvous Unit 2 At Torreon
MLS Listing ID 6625201
Sold Date 01/04/24
Bedrooms 5
HOA Fees $241/qua
HOA Y/N Yes
Originating Board Arizona Regional Multiple Listing Service (ARMLS)
Year Built 2023
Annual Tax Amount $536
Tax Year 2023
Lot Size 0.825 Acres
Acres 0.83
Property Description
Brand New and Fully Furnished! Incredible Home in a Wooded County Club setting! Custom home with 4 full bedrooms on main level and HUGE finished loft upstairs with full bath to sleep 14-16 people! Custom kitchen cabinetry with quartz tops and new Stainless Steel Appliances. The Bathrooms feature beautiful tile and furniture vanities. Gorgeous flooring and detailed accent trim throughout. Built in Boot bench and Dining bench and luxurious touches throughout this home. Curl up in front of the cozy brick fireplace during cold nights. Enjoy a large composite deck with open beams and a peaceful tranquility as you breath in the mountain air! Listing Broker is the Owner of home
Location
State AZ
County Navajo
Community Rendezvous Unit 2 At Torreon
Direction Hwy 260 and Hwy 60 Directions: Torreon Entrance from Hwy 260 on Summit Trail to Sugar Pine, right on Sugar pine to Ginnala. Left on Ginnala, right on Shaggy Bark, home is near the intersection
Rooms
Other Rooms Loft, Great Room, Family Room
Master Bedroom Downstairs
Den/Bedroom Plus 6
Interior
Interior Features Master Downstairs, Vaulted Ceiling(s), Kitchen Island, Double Vanity, Full Bth Master Bdrm
Heating Natural Gas
Cooling Refrigeration, Programmable Thmstat, Mini Split, Ceiling Fan(s)
Flooring Laminate
Fireplaces Type 1 Fireplace, Fire Pit
Fireplace Yes
Window Features Double Pane Windows,Low Emissivity Windows
SPA None
Exterior
Garage Spaces 2.0
Garage Description 2.0
Fence None
Pool None
Community Features Gated Community, Pickleball Court(s), Community Spa Htd, Community Spa, Community Pool Htd, Community Pool, Golf, Tennis Court(s), Playground, Biking/Walking Path, Clubhouse, Fitness Center
Utilities Available Oth Gas (See Rmrks), Unisource
Amenities Available Club, Membership Opt, Management, Rental OK (See Rmks)
Waterfront No
Roof Type Composition
Private Pool No
Building
Lot Description Dirt Front, Dirt Back
Story 2
Builder Name John Joseph Properties
Sewer Public Sewer
Water City Water
Schools
Elementary Schools Out Of Maricopa Cnty
Middle Schools Out Of Maricopa Cnty
High Schools Out Of Maricopa Cnty
School District Show Low Unified District
Others
HOA Name Torreon Golf Associa
HOA Fee Include Maintenance Grounds,Street Maint
Senior Community No
Tax ID 309-62-238
Ownership Fee Simple
Acceptable Financing Cash, Conventional, FHA, VA Loan
Horse Property N
Listing Terms Cash, Conventional, FHA, VA Loan
Financing Conventional
Read Less

Copyright 2024 Arizona Regional Multiple Listing Service, Inc. All rights reserved.
Bought with DeLex Realty
GET MORE INFORMATION




