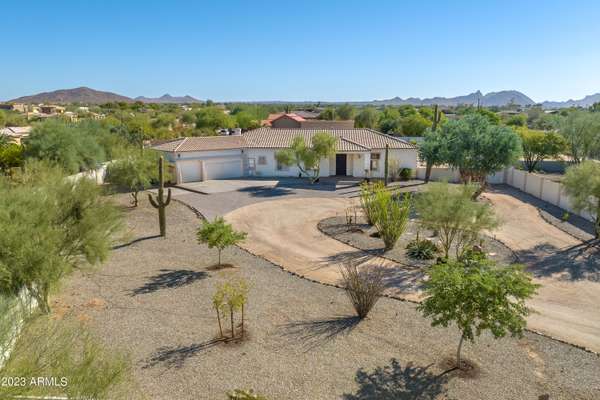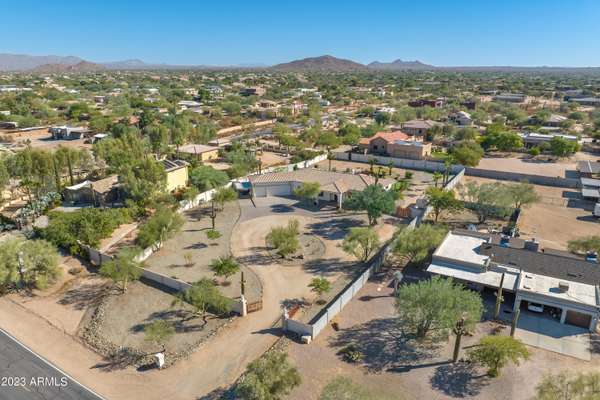For more information regarding the value of a property, please contact us for a free consultation.
28835 N 64TH Street Cave Creek, AZ 85331
Want to know what your home might be worth? Contact us for a FREE valuation!

Our team is ready to help you sell your home for the highest possible price ASAP
Key Details
Sold Price $1,250,000
Property Type Single Family Home
Sub Type Single Family - Detached
Listing Status Sold
Purchase Type For Sale
Square Footage 3,446 sqft
Price per Sqft $362
Subdivision Scottsdale Heights
MLS Listing ID 6622401
Sold Date 02/09/24
Style Ranch
Bedrooms 3
HOA Y/N No
Originating Board Arizona Regional Multiple Listing Service (ARMLS)
Year Built 1995
Annual Tax Amount $2,643
Tax Year 2022
Lot Size 1.217 Acres
Acres 1.22
Property Description
EXCITING TRANSFORMATION TO 2023 on 1.217 acres of horse property with NO HOA! Timeless oak laminate flooring throughout, new paver driveway, new exterior/interior paint, all new cabinetry, fixtures, stonework in bathrooms, kitchen.
New whole house water filtration system, new garage epoxy coasting, just to name a few. Privately gated property boasts a 3,446 sq. ft. home with 12 ft. ceilings, 3 bedrms/3 baths & a 3 car garage with additional parking spaces. Open concept is large w/ SS appliances, breakfast bar, large island, granite counter tops & multiple storage in this chef's kitchen. Primary suite is a true retreat w/ a French door entry, dual raised vanities, extra-large closet & walk-in shower with a separate tub & a separate water closet. Room to add a guest casita or two! There are too many updates, upgrades & remodels to mention. Please come by this fabulous home and see what it has to offer you and your lifestyle. You won't be disappointed!
Location
State AZ
County Maricopa
Community Scottsdale Heights
Direction N. on Scottsdale Rd. to Dynamite, west to 64th St., right on 64th St. & property will be on your right.
Rooms
Other Rooms Great Room, Family Room
Den/Bedroom Plus 3
Interior
Interior Features Eat-in Kitchen, Breakfast Bar, 9+ Flat Ceilings, No Interior Steps, Kitchen Island, Double Vanity, Full Bth Master Bdrm, Separate Shwr & Tub, High Speed Internet, Granite Counters
Heating Electric
Cooling Refrigeration, Ceiling Fan(s)
Flooring Laminate
Fireplaces Type 2 Fireplace, Exterior Fireplace, Family Room
Fireplace Yes
Window Features Sunscreen(s),Dual Pane
SPA None
Exterior
Exterior Feature Circular Drive, Covered Patio(s), Patio, Private Yard, Built-in Barbecue
Garage Dir Entry frm Garage, Electric Door Opener, Extnded Lngth Garage, RV Gate, RV Access/Parking
Garage Spaces 3.0
Carport Spaces 2
Garage Description 3.0
Fence Block, Wrought Iron
Pool Private
Amenities Available None, Rental OK (See Rmks)
Waterfront No
Roof Type Tile
Accessibility Bath Grab Bars
Parking Type Dir Entry frm Garage, Electric Door Opener, Extnded Lngth Garage, RV Gate, RV Access/Parking
Private Pool Yes
Building
Lot Description Sprinklers In Rear, Desert Back, Natural Desert Back, Dirt Front, Gravel/Stone Front, Synthetic Grass Back, Auto Timer H2O Back
Story 1
Builder Name unknown
Sewer Septic in & Cnctd
Water City Water
Architectural Style Ranch
Structure Type Circular Drive,Covered Patio(s),Patio,Private Yard,Built-in Barbecue
Schools
Elementary Schools Desert Sun Academy
Middle Schools Sonoran Trails Middle School
High Schools Cactus Shadows High School
School District Cave Creek Unified District
Others
HOA Fee Include No Fees
Senior Community No
Tax ID 216-68-026-F
Ownership Fee Simple
Acceptable Financing Conventional, VA Loan
Horse Property Y
Listing Terms Conventional, VA Loan
Financing Conventional
Read Less

Copyright 2024 Arizona Regional Multiple Listing Service, Inc. All rights reserved.
Bought with NORTH&CO.
GET MORE INFORMATION




