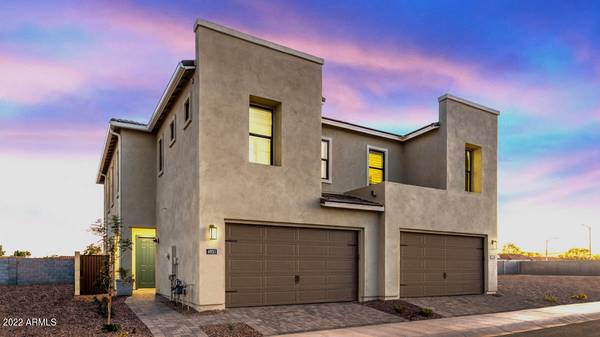For more information regarding the value of a property, please contact us for a free consultation.
17221 N 50TH Way Scottsdale, AZ 85254
Want to know what your home might be worth? Contact us for a FREE valuation!

Our team is ready to help you sell your home for the highest possible price ASAP
Key Details
Sold Price $656,371
Property Type Townhouse
Sub Type Townhouse
Listing Status Sold
Purchase Type For Sale
Square Footage 1,954 sqft
Price per Sqft $335
Subdivision Arabella Parcel 1
MLS Listing ID 6503581
Sold Date 06/08/23
Style Contemporary,Ranch,Spanish,Santa Barbara/Tuscan,Territorial/Santa Fe
Bedrooms 3
HOA Fees $98/mo
HOA Y/N Yes
Originating Board Arizona Regional Multiple Listing Service (ARMLS)
Year Built 2022
Annual Tax Amount $103
Tax Year 2022
Lot Size 2,543 Sqft
Acres 0.06
Property Description
Ahh nothing smells better than new! Welcome to our brand-new community in Arizona's desirable zip code. Arabella is in close proximity to the Loop 101, Scottsdale Quarter, Kierland Commons, Desert Ridge Market Place, Paradise Valley's Shopping & Dining and much more! Our popular 'Little Rock' floorplan features 3 full bedrooms, 2.5 bathrooms, loft space, 2 Car-Garage and a private yard. Designer selected finish includes White Cabinetry, 3 CM Quartz Kitchen Countertops, Kitchen Backsplash, Two Tone Paint, Wood Like Tile, and Plush Carpet in all the bedrooms. This beautiful home will have it all including Smudge Proof Stainless Steel Appliances, Blinds, Pre-Plumb for Soft Water, and Smart Home Technology. Estimated completion-Summer 2023. **Photos display model home, finishes may vary**
Location
State AZ
County Maricopa
Community Arabella Parcel 1
Direction Northeast Corner of Tatum & Bell, head North on Tatum Rd, East at Gated Entrance.
Rooms
Other Rooms Loft
Den/Bedroom Plus 4
Ensuite Laundry None
Interior
Interior Features Breakfast Bar, 9+ Flat Ceilings, Soft Water Loop, Kitchen Island, Pantry, Double Vanity, Full Bth Master Bdrm, High Speed Internet, Smart Home, Granite Counters
Laundry Location None
Heating Natural Gas, ENERGY STAR Qualified Equipment
Cooling Programmable Thmstat
Flooring Carpet, Tile
Fireplaces Number No Fireplace
Fireplaces Type None
Fireplace No
Window Features Sunscreen(s),Dual Pane,ENERGY STAR Qualified Windows,Low-E,Vinyl Frame
SPA None
Laundry None
Exterior
Exterior Feature Patio, Private Yard
Garage Electric Door Opener
Garage Spaces 2.0
Garage Description 2.0
Fence Block
Pool None
Community Features Gated Community, Community Pool, Playground
Utilities Available APS
Amenities Available FHA Approved Prjct, Management
Waterfront No
Roof Type Tile
Parking Type Electric Door Opener
Private Pool No
Building
Lot Description Desert Front, Auto Timer H2O Front
Story 2
Builder Name D.R. Horton
Sewer Public Sewer
Water City Water
Architectural Style Contemporary, Ranch, Spanish, Santa Barbara/Tuscan, Territorial/Santa Fe
Structure Type Patio,Private Yard
New Construction No
Schools
Elementary Schools Copper Canyon Elementary School
Middle Schools Sunrise Middle School
High Schools Horizon High School
School District Paradise Valley Unified District
Others
HOA Name D.R. Horton
HOA Fee Include Maintenance Grounds
Senior Community No
Tax ID 215-13-623
Ownership Fee Simple
Acceptable Financing Conventional, FHA, VA Loan
Horse Property N
Listing Terms Conventional, FHA, VA Loan
Financing Cash
Read Less

Copyright 2024 Arizona Regional Multiple Listing Service, Inc. All rights reserved.
Bought with DPR Realty LLC
GET MORE INFORMATION




