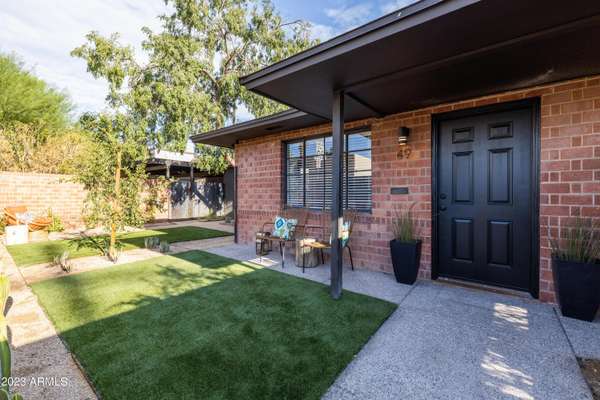For more information regarding the value of a property, please contact us for a free consultation.
49 E VIRGINIA Avenue Phoenix, AZ 85004
Want to know what your home might be worth? Contact us for a FREE valuation!

Our team is ready to help you sell your home for the highest possible price ASAP
Key Details
Sold Price $550,000
Property Type Condo
Sub Type Apartment Style/Flat
Listing Status Sold
Purchase Type For Sale
Square Footage 1,172 sqft
Price per Sqft $469
Subdivision Ashland Place Historic District
MLS Listing ID 6596036
Sold Date 02/07/24
Bedrooms 2
HOA Y/N No
Originating Board Arizona Regional Multiple Listing Service (ARMLS)
Year Built 1935
Annual Tax Amount $2,571
Tax Year 2022
Lot Size 871 Sqft
Acres 0.02
Property Description
Price reduced to sell! Timeless & charming, this red-brick bungalow sits in the peaceful Ashland Place Historic District, lined with elegant historic homes & mature trees. The main condo features 2 beds & 1 bath with modern design elements throughout, updated lighting & a gourmet kitchen with top-of-the-line appliances, shaker cabinets, & island, while still maintaining its historic character. The open layout leads into the courtyard with city views, where you will find the fabulous detached 300 sqft casita, complete with 1 bedroom, a kitchenette & full bathroom. This turn-key condo is ready for a primary residence or vacation rental. This is a special gem in fantastic Midtown's Art District you don't want to miss!
Location
State AZ
County Maricopa
Community Ashland Place Historic District
Direction Head east on Thomas and turn right on Central. At the first stop light turn left on Virginia. There is a covered parking space for the unit on Virginia Ave. or Street parking on Woodward Dr.
Rooms
Other Rooms Guest Qtrs-Sep Entrn
Guest Accommodations 301.0
Master Bedroom Not split
Den/Bedroom Plus 2
Interior
Interior Features Eat-in Kitchen, Breakfast Bar, 9+ Flat Ceilings, No Interior Steps, Kitchen Island, High Speed Internet
Heating Mini Split, Natural Gas
Cooling Refrigeration, Mini Split, Wall/Window Unit(s), Ceiling Fan(s)
Flooring Vinyl, Tile
Fireplaces Number No Fireplace
Fireplaces Type None
Fireplace No
SPA None
Exterior
Exterior Feature Covered Patio(s), Separate Guest House
Garage Assigned
Carport Spaces 1
Fence Block, Wrought Iron
Pool None
Community Features Near Light Rail Stop, Near Bus Stop, Historic District, Biking/Walking Path
Utilities Available APS, SW Gas
Amenities Available None
Waterfront No
View City Lights
Roof Type Composition
Parking Type Assigned
Private Pool No
Building
Lot Description Desert Back, Desert Front, Synthetic Grass Frnt, Synthetic Grass Back, Auto Timer H2O Front, Auto Timer H2O Back
Story 1
Builder Name UNK
Sewer Public Sewer
Water City Water
Structure Type Covered Patio(s), Separate Guest House
Schools
Elementary Schools Emerson Elementary School
Middle Schools Phoenix Prep Academy
High Schools Central High School
School District Phoenix Union High School District
Others
HOA Fee Include No Fees
Senior Community No
Tax ID 118-47-281
Ownership Fee Simple
Acceptable Financing Cash, Conventional, VA Loan
Horse Property N
Listing Terms Cash, Conventional, VA Loan
Financing Conventional
Read Less

Copyright 2024 Arizona Regional Multiple Listing Service, Inc. All rights reserved.
Bought with My Home Group Real Estate
GET MORE INFORMATION




