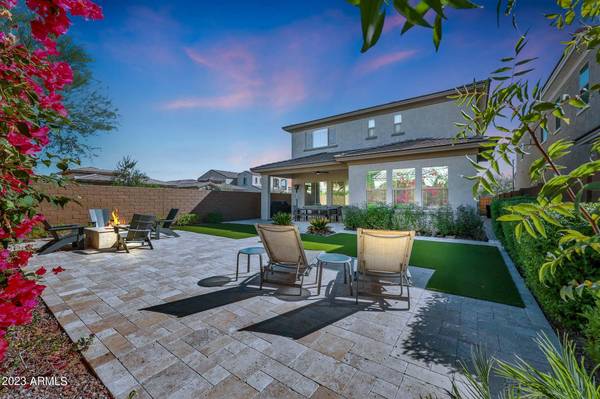For more information regarding the value of a property, please contact us for a free consultation.
3290 E TINA Drive Phoenix, AZ 85050
Want to know what your home might be worth? Contact us for a FREE valuation!

Our team is ready to help you sell your home for the highest possible price ASAP
Key Details
Sold Price $850,000
Property Type Single Family Home
Sub Type Single Family - Detached
Listing Status Sold
Purchase Type For Sale
Square Footage 2,772 sqft
Price per Sqft $306
Subdivision Sky Crossing Parcel 16
MLS Listing ID 6623317
Sold Date 02/07/24
Bedrooms 3
HOA Fees $120/mo
HOA Y/N Yes
Originating Board Arizona Regional Multiple Listing Service (ARMLS)
Year Built 2019
Annual Tax Amount $3,152
Tax Year 2023
Lot Size 5,166 Sqft
Acres 0.12
Property Description
PRICED BELOW RECENT COMPS! This very quiet 3 bed, office, loft and 2.5 baths residence reflects a sense of care and thoughtful enhancements implemented by its current owners. Home does not back to Deer Valley as others do. They've introduced conveniences that enhance daily living, such as tailor-made closets in the primary and second bedroom, along with newly installed recessed LED lighting in all upper-level rooms. The laundry room now boasts full cabinetry and a convenient sink. The addition of electric blackout shades in the primary bedroom ensures a restful sleep, particularly during bright moonlit nights. The kitchen, designed with a sleek, ultra-modern aesthetic, showcases top-of-the-line stainless steel appliances, high end quality granite, huge island and a brand-new backsplash. The garage has been transformed into a functional space, complete with an EV charging station, a durable epoxy floor, and custom storage cabinets. Outdoors, a substantial gas fire pit provides a cozy gathering spot amongst the beautiful landscaping, artificial turf and travertine pavers. The entire residence exudes an expansive ambiance, from the welcoming open-concept layout downstairs, encompassing the kitchen, dining area, and family room, to the generously sized office/studio. Upstairs, amidst the 3 spacious bedrooms, you'll find a versatile loft, perfect for entertaining, or easily repurposed into a secluded playroom or study for a child. As you explore this home, take note of the numerous upgrades and features that have been thoughtfully integrated. Situated on a sizable corner lot, there are no neighboring houses on the right side, offering unobstructed views of the open skies. Most furniture available to purchase.
Location
State AZ
County Maricopa
Community Sky Crossing Parcel 16
Direction West on Deer Valley, North on 32nd St, right on Ansley Way, Right on 32 Pl, which becomes Tina Dr. Last home on left
Rooms
Other Rooms Loft
Master Bedroom Upstairs
Den/Bedroom Plus 5
Interior
Interior Features Upstairs, Breakfast Bar, 9+ Flat Ceilings, Drink Wtr Filter Sys, Kitchen Island, 3/4 Bath Master Bdrm, Double Vanity, High Speed Internet, Granite Counters
Heating Natural Gas
Cooling Refrigeration, Programmable Thmstat, Ceiling Fan(s)
Flooring Carpet, Tile
Fireplaces Number No Fireplace
Fireplaces Type Fire Pit, None
Fireplace No
Window Features Double Pane Windows,Low Emissivity Windows
SPA None
Exterior
Exterior Feature Covered Patio(s)
Garage Attch'd Gar Cabinets, Dir Entry frm Garage, Electric Door Opener, Electric Vehicle Charging Station(s)
Garage Spaces 2.0
Garage Description 2.0
Fence Block
Pool None
Community Features Community Spa Htd, Community Pool Htd, Community Pool, Playground, Biking/Walking Path, Clubhouse
Utilities Available APS, SW Gas
Amenities Available Management
Waterfront No
Roof Type Tile
Parking Type Attch'd Gar Cabinets, Dir Entry frm Garage, Electric Door Opener, Electric Vehicle Charging Station(s)
Private Pool No
Building
Lot Description Sprinklers In Rear, Sprinklers In Front, Corner Lot, Desert Front, Synthetic Grass Back, Auto Timer H2O Front, Auto Timer H2O Back
Story 2
Builder Name Taylor Morrison
Sewer Public Sewer
Water City Water
Structure Type Covered Patio(s)
Schools
Elementary Schools Wildfire Elementary School
Middle Schools Explorer Middle School
High Schools Pinnacle High School
School District Paradise Valley Unified District
Others
HOA Name Sky Crossing
HOA Fee Include Maintenance Grounds
Senior Community No
Tax ID 213-01-464
Ownership Fee Simple
Acceptable Financing Cash, Conventional, VA Loan
Horse Property N
Listing Terms Cash, Conventional, VA Loan
Financing Conventional
Read Less

Copyright 2024 Arizona Regional Multiple Listing Service, Inc. All rights reserved.
Bought with HomeSmart
GET MORE INFORMATION




