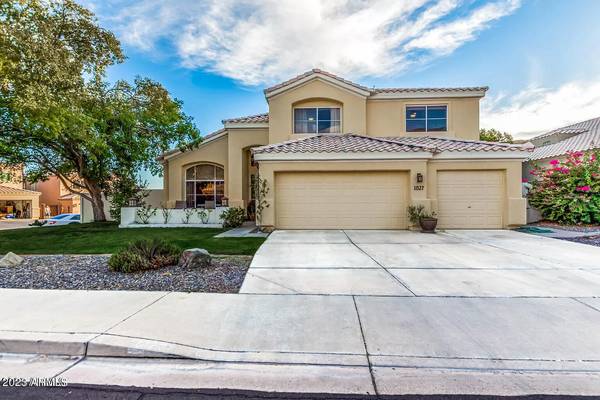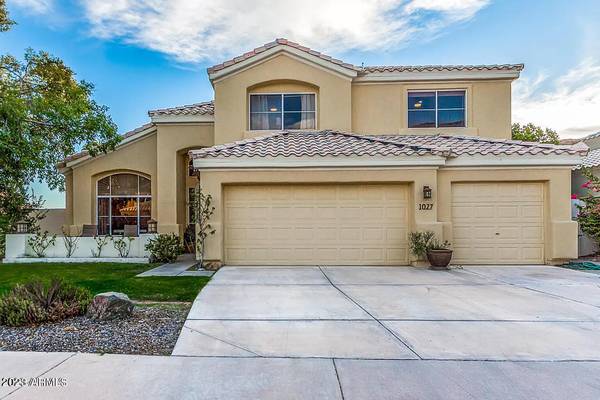For more information regarding the value of a property, please contact us for a free consultation.
1027 E MOUNTAIN SAGE Drive Phoenix, AZ 85048
Want to know what your home might be worth? Contact us for a FREE valuation!

Our team is ready to help you sell your home for the highest possible price ASAP
Key Details
Sold Price $655,000
Property Type Single Family Home
Sub Type Single Family - Detached
Listing Status Sold
Purchase Type For Sale
Square Footage 2,671 sqft
Price per Sqft $245
Subdivision Camelot Ridge Lot 179-251 Tr A-E
MLS Listing ID 6611246
Sold Date 02/09/24
Style Contemporary
Bedrooms 5
HOA Fees $15
HOA Y/N Yes
Originating Board Arizona Regional Multiple Listing Service (ARMLS)
Year Built 1993
Annual Tax Amount $3,675
Tax Year 2022
Lot Size 8,607 Sqft
Acres 0.2
Property Description
The perfect corner lot property with an unobstructed mountain views awaits you! This 2-story gem displays an excellent curb appeal with lush grassy lawn, a mature shade tree, 3-car garage, and a front porch perfect for your morning coffee. Prepare to be impressed by the elegant interior boasting an inviting living/dining room and a family room with fireplace. Soaring vaulted ceilings, tile flooring, soft carpet in all the right places, plantation shutters, skylights, and abundant natural light are features you'll love. The immaculate kitchen is a chef's delight, fully equipped with white cabinetry, pendant lighting, a center island, and plenty of counter space. French doors open to the flexible bonus room, ideal for a hobby space or an additional bedroom. This home has it all! Venture to the upper level to find a grand main suite offering a double-door entry, a full ensuite w/a separate tub, a walk-in closet, & direct access to the well-sized balcony. The property continues to captivate in the wonderful backyard, your slice of Arizona paradise, with a full-length covered patio, palm trees, a sparkling pool, and a refreshing spa! This gem won't disappoint!
Location
State AZ
County Maricopa
Community Camelot Ridge Lot 179-251 Tr A-E
Direction Head northeast on S Desert Foothills Pkwy, Turn left onto E Granite View Dr, and turn right onto E Mountain Sage Dr. The property is on the left.
Rooms
Other Rooms Great Room, Family Room, BonusGame Room
Master Bedroom Upstairs
Den/Bedroom Plus 6
Ensuite Laundry WshrDry HookUp Only
Interior
Interior Features Upstairs, Eat-in Kitchen, Breakfast Bar, 9+ Flat Ceilings, Soft Water Loop, Vaulted Ceiling(s), Kitchen Island, Pantry, Double Vanity, Full Bth Master Bdrm, Separate Shwr & Tub, High Speed Internet, Laminate Counters
Laundry Location WshrDry HookUp Only
Heating Electric
Cooling Refrigeration, Ceiling Fan(s)
Flooring Carpet, Tile, Wood
Fireplaces Type 1 Fireplace, Family Room
Fireplace Yes
Window Features Skylight(s),Tinted Windows
SPA Heated,Private
Laundry WshrDry HookUp Only
Exterior
Exterior Feature Covered Patio(s), Patio
Garage Dir Entry frm Garage, Electric Door Opener, Extnded Lngth Garage
Garage Spaces 3.0
Garage Description 3.0
Fence Block
Pool Solar Thermal Sys, Variable Speed Pump, Heated, Private, Solar Pool Equipment
Landscape Description Irrigation Back, Irrigation Front
Community Features Playground, Biking/Walking Path
Utilities Available SRP
Amenities Available Management
Waterfront No
View Mountain(s)
Roof Type Tile
Parking Type Dir Entry frm Garage, Electric Door Opener, Extnded Lngth Garage
Private Pool Yes
Building
Lot Description Sprinklers In Rear, Sprinklers In Front, Corner Lot, Gravel/Stone Front, Gravel/Stone Back, Grass Front, Grass Back, Auto Timer H2O Front, Auto Timer H2O Back, Irrigation Front, Irrigation Back
Story 2
Builder Name CAMELOT
Sewer Public Sewer
Water City Water
Architectural Style Contemporary
Structure Type Covered Patio(s),Patio
Schools
Elementary Schools Kyrene De Los Cerritos School
Middle Schools Kyrene Altadena Middle School
High Schools Desert Vista Elementary School
School District Tempe Union High School District
Others
HOA Name Premiere Foothills
HOA Fee Include Maintenance Grounds
Senior Community No
Tax ID 300-94-580
Ownership Fee Simple
Acceptable Financing Cash, Conventional, FHA, VA Loan
Horse Property N
Listing Terms Cash, Conventional, FHA, VA Loan
Financing Conventional
Read Less

Copyright 2024 Arizona Regional Multiple Listing Service, Inc. All rights reserved.
Bought with AZ Elite Brokers
GET MORE INFORMATION




