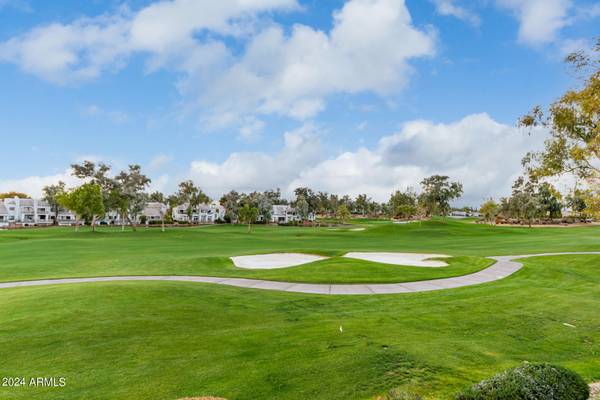For more information regarding the value of a property, please contact us for a free consultation.
7222 E GAINEY RANCH Road #134 Scottsdale, AZ 85258
Want to know what your home might be worth? Contact us for a FREE valuation!

Our team is ready to help you sell your home for the highest possible price ASAP
Key Details
Sold Price $1,000,000
Property Type Townhouse
Sub Type Townhouse
Listing Status Sold
Purchase Type For Sale
Square Footage 1,687 sqft
Price per Sqft $592
Subdivision Oasis At Gainey Ranch Condo First Supp Plat
MLS Listing ID 6645146
Sold Date 03/06/24
Bedrooms 2
HOA Fees $656/mo
HOA Y/N Yes
Originating Board Arizona Regional Multiple Listing Service (ARMLS)
Year Built 1991
Annual Tax Amount $2,718
Tax Year 2023
Lot Size 1,607 Sqft
Acres 0.04
Property Description
Let opulence & luxury welcome you home to this rare, double-fairway facing lot! Panoramic views of the award-winning, private Gainey Ranch golf course and McDowell Mountains. Once used as an Arabian Horse Ranch, this property is now a resort-style, master planned community. Remodeled 2 bed 3 bath home + loft has a stunning spa-like, contemporary style. Gourmet kitchen features new cabinets, Calacatta Quartz and fired-earth backsplash. All new flooring, paint, lighting, baths, and an eye-catching, herringbone fireplace. Watch the sunset on the large patio or utilize the Estate Club's Olympic pool, 7 tennis courts, fitness facility, classes & more! 24-hour patrol & guard-gated security. A rare Scottsdale enclave where upscale dining, boutiques, & resort-style standards exceed expectations!
Location
State AZ
County Maricopa
Community Oasis At Gainey Ranch Condo First Supp Plat
Direction E on Doubletree, N into complex
Rooms
Other Rooms Loft
Master Bedroom Upstairs
Den/Bedroom Plus 3
Ensuite Laundry WshrDry HookUp Only
Interior
Interior Features Upstairs, Eat-in Kitchen, Breakfast Bar, Fire Sprinklers, Vaulted Ceiling(s), Double Vanity, Full Bth Master Bdrm, High Speed Internet
Laundry Location WshrDry HookUp Only
Heating Electric
Cooling Refrigeration, Programmable Thmstat, Ceiling Fan(s)
Flooring Carpet, Tile
Fireplaces Type 1 Fireplace, Two Way Fireplace, Fire Pit
Fireplace Yes
Window Features Sunscreen(s)
SPA None
Laundry WshrDry HookUp Only
Exterior
Exterior Feature Balcony, Covered Patio(s), Patio
Garage Spaces 2.0
Garage Description 2.0
Fence Partial
Pool None
Community Features Gated Community, Community Spa Htd, Community Spa, Community Pool Htd, Community Pool, Guarded Entry, Golf, Tennis Court(s), Biking/Walking Path, Clubhouse, Fitness Center
Utilities Available SRP
Amenities Available Management, Rental OK (See Rmks)
Waterfront No
View Mountain(s)
Roof Type Tile
Private Pool No
Building
Lot Description Desert Front, On Golf Course, Grass Front
Story 2
Builder Name Markland
Sewer Public Sewer
Water City Water
Structure Type Balcony,Covered Patio(s),Patio
Schools
Elementary Schools Cochise Elementary School
Middle Schools Cocopah Middle School
High Schools Chaparral High School
School District Scottsdale Unified District
Others
HOA Name Oasis
HOA Fee Include Roof Repair,Insurance,Pest Control,Cable TV,Maintenance Grounds,Street Maint,Front Yard Maint,Roof Replacement,Maintenance Exterior
Senior Community No
Tax ID 175-60-409-A
Ownership Fee Simple
Acceptable Financing Cash, Conventional, 1031 Exchange
Horse Property N
Listing Terms Cash, Conventional, 1031 Exchange
Financing Cash
Special Listing Condition Owner/Agent
Read Less

Copyright 2024 Arizona Regional Multiple Listing Service, Inc. All rights reserved.
Bought with Non-MLS Office
GET MORE INFORMATION




