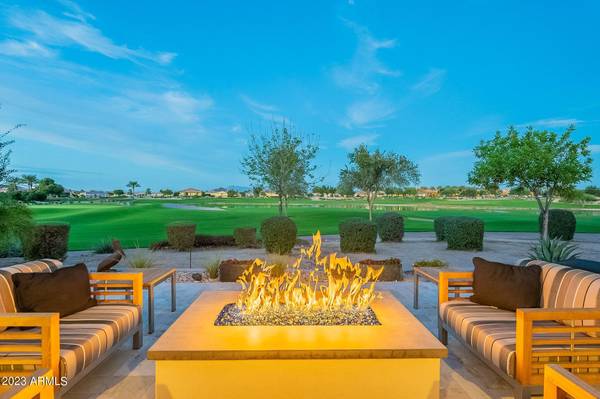For more information regarding the value of a property, please contact us for a free consultation.
36195 N STONEWARE Drive Queen Creek, AZ 85140
Want to know what your home might be worth? Contact us for a FREE valuation!

Our team is ready to help you sell your home for the highest possible price ASAP
Key Details
Sold Price $1,025,000
Property Type Single Family Home
Sub Type Single Family - Detached
Listing Status Sold
Purchase Type For Sale
Square Footage 1,928 sqft
Price per Sqft $531
Subdivision Encanterra
MLS Listing ID 6641595
Sold Date 03/13/24
Bedrooms 2
HOA Fees $478/qua
HOA Y/N Yes
Originating Board Arizona Regional Multiple Listing Service (ARMLS)
Year Built 2021
Annual Tax Amount $3,274
Tax Year 2023
Lot Size 5,251 Sqft
Acres 0.12
Property Description
Exquisite Golf Course Living with this North-South Facing Gem. Presenting a truly rare find in the heart of Encanterra Country Club, this Refresh floorplan home is a treasure you won't want to miss. Boasting a meticulously designed and upgraded floor plan, this residence offers a unique blend of elegance and functionality. From the moment you step through the heavy iron front door, attention to detail becomes apparent. The wood plank-style tile flooring seamlessly guides you through the space, leading to a gourmet kitchen adorned with gray cabinets & quartz countertops, a captivating backsplash, and soft-close drawers. It's equipped with a beverage fridge, large kitchen island, and an open floor plan, creating the perfect ambiance for entertaining, while you marvel at scenic views. With a spacious master bedroom offering an upgraded ensuite featuring tiled showers, heavy glass enclosure, and quartz countertops, this gives it a luxurious and welcoming feel. The den provides ample space for various uses, and the large laundry room includes a smart space with a sink and plenty of storage cabinetry. The garage is a storage enthusiast's dream, boasting abundant cabinetry to keep everything organized and also features a 220 outlet that can be used for charging yoiur electric car.
Step outside to experience a picturesque view featuring two golf holes, a water view, and the majestic backdrop of Superstition Mountain. And, the Sellers will be relinquishing their golf membership! Arizona Living is Right Here Waiting for You!!
Location
State AZ
County Pinal
Community Encanterra
Direction Encanterra Blvd, west on Stoneware
Rooms
Other Rooms Great Room
Master Bedroom Split
Den/Bedroom Plus 3
Interior
Interior Features Breakfast Bar, 9+ Flat Ceilings, Drink Wtr Filter Sys, Soft Water Loop, Kitchen Island, 3/4 Bath Master Bdrm, Double Vanity, High Speed Internet
Heating Natural Gas
Cooling Refrigeration, Programmable Thmstat, Ceiling Fan(s)
Flooring Carpet, Tile
Fireplaces Type Fire Pit
Fireplace Yes
Window Features Vinyl Frame,Double Pane Windows,Low Emissivity Windows
SPA Above Ground,Heated
Exterior
Exterior Feature Covered Patio(s), Patio, Screened in Patio(s), Built-in Barbecue
Garage Attch'd Gar Cabinets, Dir Entry frm Garage, Electric Door Opener
Garage Spaces 2.0
Garage Description 2.0
Fence None
Pool None
Community Features Gated Community, Pickleball Court(s), Community Spa Htd, Community Spa, Community Pool Htd, Community Pool, Guarded Entry, Golf, Concierge, Tennis Court(s), Biking/Walking Path, Clubhouse, Fitness Center
Utilities Available SRP, City Gas
Amenities Available Management, Rental OK (See Rmks)
Waterfront No
View Mountain(s)
Roof Type Tile
Parking Type Attch'd Gar Cabinets, Dir Entry frm Garage, Electric Door Opener
Private Pool No
Building
Lot Description Sprinklers In Rear, Sprinklers In Front, Desert Back, Desert Front, On Golf Course, Gravel/Stone Front, Gravel/Stone Back, Auto Timer H2O Front, Auto Timer H2O Back
Story 1
Builder Name Shea Homes
Sewer Public Sewer
Water City Water
Structure Type Covered Patio(s),Patio,Screened in Patio(s),Built-in Barbecue
Schools
Elementary Schools Ellsworth Elementary School
Middle Schools J. O. Combs Middle School
High Schools Combs High School
School District J. O. Combs Unified School District
Others
HOA Name Encanterra Com Assoc
HOA Fee Include Maintenance Grounds,Street Maint
Senior Community No
Tax ID 109-55-398
Ownership Fee Simple
Acceptable Financing Cash, Conventional, VA Loan
Horse Property N
Listing Terms Cash, Conventional, VA Loan
Financing Conventional
Read Less

Copyright 2024 Arizona Regional Multiple Listing Service, Inc. All rights reserved.
Bought with Barrett Real Estate
GET MORE INFORMATION




