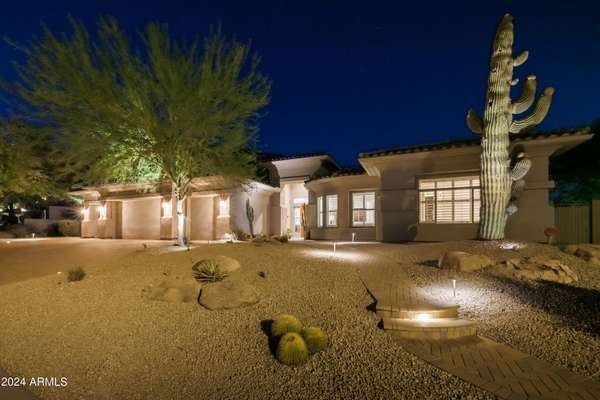For more information regarding the value of a property, please contact us for a free consultation.
27535 N 85TH Drive Peoria, AZ 85383
Want to know what your home might be worth? Contact us for a FREE valuation!

Our team is ready to help you sell your home for the highest possible price ASAP
Key Details
Sold Price $1,590,000
Property Type Single Family Home
Sub Type Single Family - Detached
Listing Status Sold
Purchase Type For Sale
Square Footage 4,007 sqft
Price per Sqft $396
Subdivision Westwing Mountain Parcel 13A
MLS Listing ID 6645646
Sold Date 03/15/24
Style Ranch
Bedrooms 4
HOA Fees $259/qua
HOA Y/N Yes
Originating Board Arizona Regional Multiple Listing Service (ARMLS)
Year Built 2004
Annual Tax Amount $5,939
Tax Year 2022
Lot Size 0.488 Acres
Acres 0.49
Property Description
WON BEST OF TOUR - Peoria/Vistancia Home Tour. GORGEOUS HILLSIDE, SEMI-CUSTOM T.W.Lewis HOME with SPECTACULAR MOUNTAIN & CITY VIEWS in EXCLUSIVE, gated Montebello community NEAR TOP OF WESTWING MOUNTAIN. ½ acre cul-de-sac lot. NEW ROOF & EXT. PAINT ('23). GOURMET KITCHEN with large island, newer cabinets, SUBZERO FRIDGE ('21), 36'' GAS COOKTOP, WALL OVEN/MICROWAVE. NEUTRAL COLORS & BEAUTIFUL LIGHTING abound in this SPLIT FLOOR PLAN w/ Huge Master Suite with Oversized Shower & Garden Tub. 2nd Smaller Master Suite. Guest Wing w/ 2 more large bedrooms & Jack/Jill Bath. Flex/Bonus Room. RESORT STYLE backyard w/ INFINITY EDGE POOL/SPA. Misting System, Built-in BBQ, Huge Covered Patio w/ Spiral Staircase to Rooftop Deck. Oversized 4-Car Garage. Backup Generator. See MORE & Doc Tab for Upgrades A family emergency necessitated the cancellation of sellers' expected move from Minnesota, so this STUNNING home is back on the market. 20 minutes to LAKE PLEASANT! SOARING 12 FOOT CEILINGS. Designer Finishes include STONE FLOORS, CUSTOM CABINETRY, GRANITE COUNTERS. CROWN MOLDING, LARGE BASEBOARDS, PLANTATION SHUTTERS, BEAUTIFUL DRAPERIES, CUSTOM LIGHTING, CEILING FANS w/ LIGHTS. Elan Smart Home System recently installed, including controls for climate, security, pool, spa and more. Buyer can add other features as desired. Newly upgraded and comprehensive security system. Cozy gas fireplace in family room. BONUS ROOM could be an office, play room, den, exercise room or game room. Garage has high ceiling, epoxy floors, and abundant built-in cabinets, plus 220 WIRING for 2 EV CHARGERS. PAVER DRIVEWAY. OUTDOOR LIGHTING, ARTIFICIAL GRASS. MASSIVE upgrades including updated bathrooms, kitchen, cabinetry, lighting, tankless water heater, and more. Central Vacuum, Ozone Air Scrubber, and Reverse Osmosis water purifier system. New Electrolux washer and dryer ('23). This is TRULY a MOVE-IN READY RETREAT with AMAZING VIEWS from almost EVERY WINDOW. 2023 EXTERIOR PAINT including all WALLS & POOL DECKING. PROFESSIONALLY GRADED CORNER LOT w/ UNDERGROUND DRAINAGE to street. Enormous SAGUARO in front yard. Professionally Decorated, IMMACULATE and very well appointed. ALL FURNISHINGS/DECOR NEGOTIABLE. See Doc Tab for MASSIVE UPGRADES & FEATURES.
Location
State AZ
County Maricopa
Community Westwing Mountain Parcel 13A
Rooms
Other Rooms Family Room
Master Bedroom Split
Den/Bedroom Plus 5
Interior
Interior Features Eat-in Kitchen, Breakfast Bar, 9+ Flat Ceilings, Central Vacuum, Drink Wtr Filter Sys, No Interior Steps, Kitchen Island, Pantry, Double Vanity, Full Bth Master Bdrm, Separate Shwr & Tub, High Speed Internet, Smart Home, Granite Counters
Heating Natural Gas
Cooling Refrigeration, Programmable Thmstat, Ceiling Fan(s)
Flooring Carpet, Laminate, Stone
Fireplaces Type 1 Fireplace, Family Room, Gas
Fireplace Yes
Window Features Double Pane Windows
SPA Heated,Private
Exterior
Exterior Feature Balcony, Covered Patio(s), Playground, Misting System, Patio, Private Street(s), Built-in Barbecue
Garage Attch'd Gar Cabinets, Dir Entry frm Garage, Electric Door Opener, Extnded Lngth Garage, Over Height Garage, RV Gate, Electric Vehicle Charging Station(s)
Garage Spaces 4.0
Garage Description 4.0
Fence Block, Wrought Iron
Pool Play Pool, Variable Speed Pump, Heated, Private
Community Features Gated Community, Playground, Biking/Walking Path, Clubhouse
Utilities Available APS, SW Gas
Amenities Available Management, Rental OK (See Rmks)
Waterfront No
View City Lights, Mountain(s)
Roof Type Tile
Accessibility Accessible Door 32in+ Wide, Remote Devices, Lever Handles, Bath Grab Bars, Accessible Hallway(s)
Parking Type Attch'd Gar Cabinets, Dir Entry frm Garage, Electric Door Opener, Extnded Lngth Garage, Over Height Garage, RV Gate, Electric Vehicle Charging Station(s)
Private Pool Yes
Building
Lot Description Sprinklers In Rear, Sprinklers In Front, Corner Lot, Desert Back, Desert Front, Cul-De-Sac, Gravel/Stone Front, Gravel/Stone Back, Synthetic Grass Back, Auto Timer H2O Front, Auto Timer H2O Back
Story 1
Builder Name TW Lewis
Sewer Public Sewer
Water City Water
Architectural Style Ranch
Structure Type Balcony,Covered Patio(s),Playground,Misting System,Patio,Private Street(s),Built-in Barbecue
Schools
Elementary Schools West Wing Elementary
Middle Schools West Wing Elementary
High Schools Mountain Ridge High School
School District Deer Valley Unified District
Others
HOA Name Westwing HOA
HOA Fee Include Maintenance Grounds,Other (See Remarks),Street Maint
Senior Community No
Tax ID 201-06-678
Ownership Fee Simple
Acceptable Financing Conventional
Horse Property N
Listing Terms Conventional
Financing Conventional
Read Less

Copyright 2024 Arizona Regional Multiple Listing Service, Inc. All rights reserved.
Bought with RE/MAX Fine Properties
GET MORE INFORMATION




