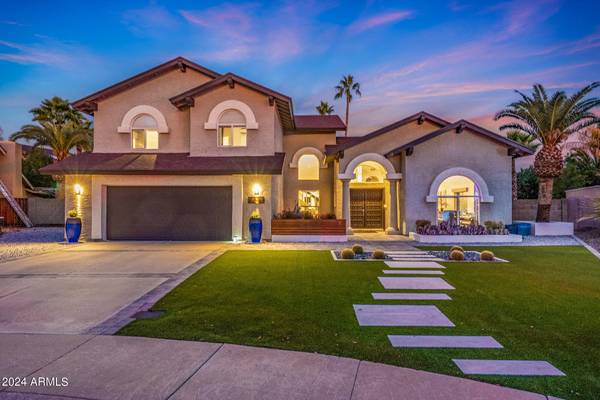For more information regarding the value of a property, please contact us for a free consultation.
16025 N 53RD Street Scottsdale, AZ 85254
Want to know what your home might be worth? Contact us for a FREE valuation!

Our team is ready to help you sell your home for the highest possible price ASAP
Key Details
Sold Price $1,050,000
Property Type Single Family Home
Sub Type Single Family - Detached
Listing Status Sold
Purchase Type For Sale
Square Footage 2,890 sqft
Price per Sqft $363
Subdivision Paradise Valley Mirada 3B
MLS Listing ID 6647808
Sold Date 04/18/24
Style Spanish
Bedrooms 4
HOA Y/N No
Originating Board Arizona Regional Multiple Listing Service (ARMLS)
Year Built 1982
Annual Tax Amount $4,052
Tax Year 2023
Lot Size 0.284 Acres
Acres 0.28
Property Description
Discover the epitome of contemporary living in this modern 4-bedroom, 3-bathroom home situated on an oversized cul-de-sac lot, with a pool offering both elegance and convenience. The heart of this home is a chef's delight—a staggered kitchen boasting quartz countertops in a waterfall-style wrap, 30-inch and 42-inch shaker-style cabinetry, and top-tier Bosch appliances, including a cooktop and double oven-style oven with convection/microwave. 1 HVAC unit replaced 2019, 2018 full landscape transformation, a front yard adorned with lush artificial grass, stylish planters, and a captivating white stone walkway. The exterior was painted in 2016 with facia updates in 2023, and new windows throughout in 2016. Located near Desert Horizon Park and Kierland Commons is less than 10 minutes away.
Location
State AZ
County Maricopa
Community Paradise Valley Mirada 3B
Direction Greenway to 56th St. North on 56th St to Justine and west on Justine to 54th St. North on 54th St to Marconi and west on Marconi north on N 53rd st. House is second in cul-de- sac.
Rooms
Other Rooms Family Room
Master Bedroom Upstairs
Den/Bedroom Plus 5
Interior
Interior Features Upstairs, Eat-in Kitchen, Breakfast Bar, 9+ Flat Ceilings, Vaulted Ceiling(s), Kitchen Island, Pantry, Double Vanity, Full Bth Master Bdrm, Separate Shwr & Tub, High Speed Internet
Heating Electric
Cooling Refrigeration
Flooring Tile
Fireplaces Type 1 Fireplace
Fireplace Yes
Window Features Skylight(s),Double Pane Windows,Low Emissivity Windows
SPA None
Exterior
Exterior Feature Covered Patio(s), Patio
Garage Spaces 2.0
Garage Description 2.0
Fence Block
Pool Private
Landscape Description Irrigation Front
Community Features Playground, Biking/Walking Path
Utilities Available APS
Amenities Available None
Waterfront No
View Mountain(s)
Roof Type Tile
Private Pool Yes
Building
Lot Description Cul-De-Sac, Gravel/Stone Back, Synthetic Grass Frnt, Natural Desert Front, Irrigation Front
Story 2
Builder Name unknown
Sewer Public Sewer
Water City Water
Architectural Style Spanish
Structure Type Covered Patio(s),Patio
Schools
Elementary Schools Liberty Elementary School - Scottsdale
Middle Schools Sunrise Middle School
High Schools Horizon High School
School District Paradise Valley Unified District
Others
HOA Fee Include No Fees
Senior Community No
Tax ID 215-34-222
Ownership Fee Simple
Acceptable Financing 1031 Exchange, FHA, VA Loan
Horse Property N
Listing Terms 1031 Exchange, FHA, VA Loan
Financing Conventional
Read Less

Copyright 2024 Arizona Regional Multiple Listing Service, Inc. All rights reserved.
Bought with West USA Realty
GET MORE INFORMATION




