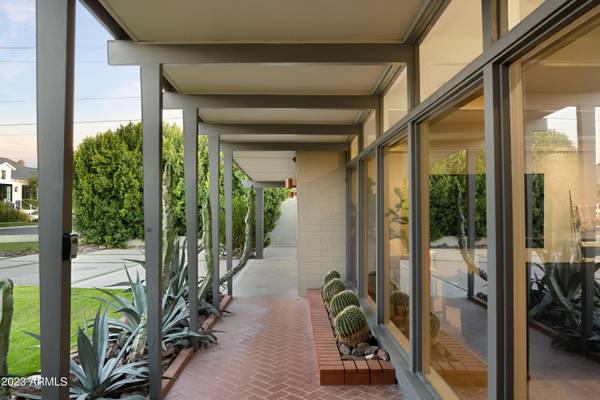For more information regarding the value of a property, please contact us for a free consultation.
5419 E CALLE REDONDA -- Phoenix, AZ 85018
Want to know what your home might be worth? Contact us for a FREE valuation!

Our team is ready to help you sell your home for the highest possible price ASAP
Key Details
Sold Price $1,925,000
Property Type Single Family Home
Sub Type Single Family - Detached
Listing Status Sold
Purchase Type For Sale
Square Footage 2,464 sqft
Price per Sqft $781
Subdivision Hidden Village 17
MLS Listing ID 6643545
Sold Date 04/23/24
Style Other (See Remarks)
Bedrooms 4
HOA Y/N No
Originating Board Arizona Regional Multiple Listing Service (ARMLS)
Year Built 1962
Annual Tax Amount $4,439
Tax Year 2023
Lot Size 0.337 Acres
Acres 0.34
Property Description
Welcome to a slice of Arcadian paradise, where the majestic Camelback Mountain isn't just a view, it's your daily backdrop! Picture this: an impeccably kept Schreiber Home, nestled right where the heart of Arcadia beats the strongest. Your mornings? Greeted by the awe-inspiring sight of Camelback Mountain, framed perfectly by your living room's expansive picture windows.
Now, let's talk about the transformation this gem underwent in 2015. Think modern elegance meets comfort. With four bedrooms and three baths, this home is a canvas of contemporary finishes. Every detail, from the sleek Control 4 Home Automation System to the sophisticated Hunter Douglas retractable shades, whispers luxury. But wait, there's more! The pièce de résistance? An attached guest suite that redefines versatility. Boasting its own kitchenette, bathroom, and laundry, plus a separate entry, this space is an oasis within an oasis. Keep it open for a seamless flow into the main home, making it an ideal office, gym, or extra bedroom. Or close it off for a private retreat for your guests. The choice is yours!
This isn't just a house; it's a piece of Valley history waiting for its next chapter. Seize this rare opportunity to own a home that offers not just living space, but a lifestyle.
Location
State AZ
County Maricopa
Community Hidden Village 17
Direction Head south on 56th St...take second exit on roundabout and continue to head south...turn right (west) @ Lafayette Blvd, then turn left (south) on N 54th Pl. Make Right on CR and how on left.
Rooms
Other Rooms Guest Qtrs-Sep Entrn
Master Bedroom Not split
Den/Bedroom Plus 4
Interior
Interior Features Eat-in Kitchen, Vaulted Ceiling(s), Kitchen Island, 3/4 Bath Master Bdrm, High Speed Internet, Smart Home, Granite Counters
Heating Mini Split, Natural Gas, ENERGY STAR Qualified Equipment
Cooling Refrigeration, Programmable Thmstat, Ceiling Fan(s)
Flooring Carpet, Tile
Fireplaces Number No Fireplace
Fireplaces Type None
Fireplace No
Window Features Mechanical Sun Shds,Double Pane Windows
SPA None
Exterior
Exterior Feature Covered Patio(s)
Garage Spaces 2.0
Garage Description 2.0
Fence Block
Pool None
Utilities Available SRP, SW Gas
Amenities Available None
Waterfront No
View Mountain(s)
Roof Type Foam
Private Pool No
Building
Lot Description Sprinklers In Rear, Sprinklers In Front, Grass Front, Grass Back, Auto Timer H2O Front, Auto Timer H2O Back
Story 1
Builder Name Allied
Sewer Public Sewer
Water City Water
Architectural Style Other (See Remarks)
Structure Type Covered Patio(s)
Schools
Elementary Schools Hopi Elementary School
Middle Schools Ingleside Middle School
High Schools Arcadia High School
School District Scottsdale Unified District
Others
HOA Fee Include No Fees
Senior Community No
Tax ID 128-13-083-E
Ownership Fee Simple
Acceptable Financing Conventional, VA Loan
Horse Property N
Listing Terms Conventional, VA Loan
Financing Conventional
Read Less

Copyright 2024 Arizona Regional Multiple Listing Service, Inc. All rights reserved.
Bought with eXp Realty
GET MORE INFORMATION




