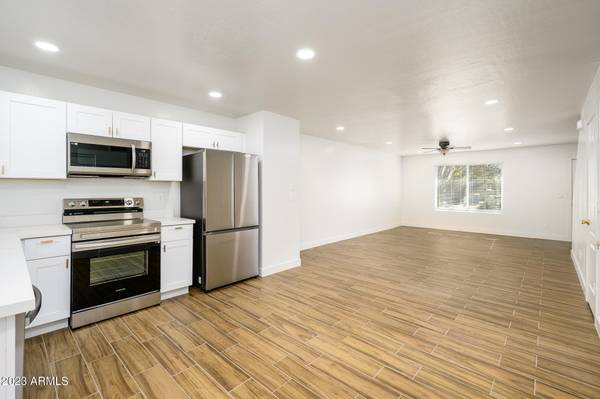For more information regarding the value of a property, please contact us for a free consultation.
18239 N 40TH Street #110 Phoenix, AZ 85032
Want to know what your home might be worth? Contact us for a FREE valuation!

Our team is ready to help you sell your home for the highest possible price ASAP
Key Details
Sold Price $309,000
Property Type Townhouse
Sub Type Townhouse
Listing Status Sold
Purchase Type For Sale
Square Footage 1,189 sqft
Price per Sqft $259
Subdivision Paradise Hills Townhomes Unit 1-78
MLS Listing ID 6642342
Sold Date 04/25/24
Bedrooms 2
HOA Fees $200/mo
HOA Y/N Yes
Originating Board Arizona Regional Multiple Listing Service (ARMLS)
Year Built 1998
Annual Tax Amount $778
Tax Year 2023
Lot Size 640 Sqft
Acres 0.01
Property Description
COMPLETELY REMODELED NORTH PHOENIX TOWNHOME. 2 bedrooms, 1 full bathroom with half bath downstairs. Freshly painted in white, including high baseboards, wood-like tile and new carpet. Kitchen boasts brand new cabinets, white and grey swirl quartz countertops and brand new stainless steel appliances (including refrigerator, range, microwave and dishwasher). Bathroom fixtures and lighting are new and modern. Custom tile surround in full bathroom shower. Newly installed recessed lighting throughout. Dual pane windows. Stackable washer/dryer in separate closet downstairs. Community includes lush common area and fenced pool. This complex is across the street from Paradise Valley Park. Convenient access to the Loop 101 freeway, State Route 51, Desert Ridge Marketplace and PVCC.
Location
State AZ
County Maricopa
Community Paradise Hills Townhomes Unit 1-78
Direction 40th Street and Union Hills. South on 40th Street to Complex on the left (East). Designated parking in front of unit 110.
Rooms
Other Rooms Family Room
Master Bedroom Upstairs
Den/Bedroom Plus 2
Interior
Interior Features Upstairs, 9+ Flat Ceilings, Double Vanity, Full Bth Master Bdrm, Granite Counters
Heating Electric
Cooling Refrigeration, Ceiling Fan(s)
Flooring Carpet, Tile
Fireplaces Number No Fireplace
Fireplaces Type None
Fireplace No
Window Features Double Pane Windows
SPA None
Exterior
Exterior Feature Balcony, Patio, Storage
Garage Assigned
Carport Spaces 2
Fence Wrought Iron
Pool Diving Pool
Community Features Community Pool Htd, Community Pool, Clubhouse
Utilities Available APS
Amenities Available Management
Waterfront No
Roof Type Tile
Parking Type Assigned
Private Pool Yes
Building
Lot Description Sprinklers In Front, Desert Front, Grass Front
Story 2
Builder Name UNK
Sewer Public Sewer
Water City Water
Structure Type Balcony,Patio,Storage
Schools
Elementary Schools Abraham Lincoln Traditional School
Middle Schools Sunrise Middle School
High Schools Paradise Valley High School
School District Paradise Valley Unified District
Others
HOA Name Paradise Hills Townh
HOA Fee Include Roof Repair,Sewer,Street Maint,Trash,Maintenance Exterior
Senior Community No
Tax ID 215-15-112
Ownership Fee Simple
Acceptable Financing FannieMae (HomePath), Conventional, FHA, USDA Loan, VA Loan
Horse Property N
Listing Terms FannieMae (HomePath), Conventional, FHA, USDA Loan, VA Loan
Financing Conventional
Read Less

Copyright 2024 Arizona Regional Multiple Listing Service, Inc. All rights reserved.
Bought with Berkshire Hathaway HomeServices Arizona Properties
GET MORE INFORMATION




