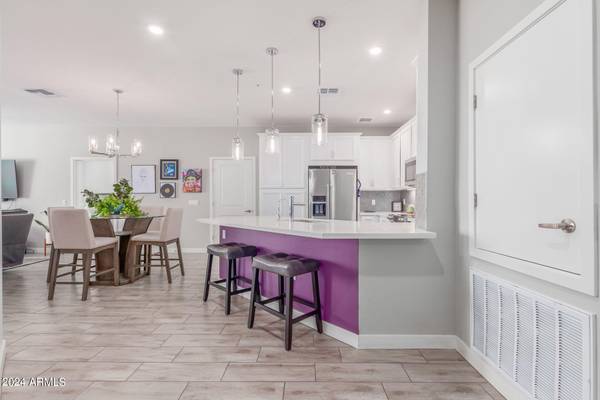For more information regarding the value of a property, please contact us for a free consultation.
2511 W QUEEN CREEK Road #406 Chandler, AZ 85248
Want to know what your home might be worth? Contact us for a FREE valuation!

Our team is ready to help you sell your home for the highest possible price ASAP
Key Details
Sold Price $575,000
Property Type Condo
Sub Type Apartment Style/Flat
Listing Status Sold
Purchase Type For Sale
Square Footage 1,459 sqft
Price per Sqft $394
Subdivision Cays At Downtown Ocotillo Condominium Amd Replat
MLS Listing ID 6668888
Sold Date 04/29/24
Style Contemporary
Bedrooms 2
HOA Fees $497/mo
HOA Y/N Yes
Originating Board Arizona Regional Multiple Listing Service (ARMLS)
Year Built 2021
Annual Tax Amount $2,423
Tax Year 2023
Lot Size 1,464 Sqft
Acres 0.03
Property Description
Imagine a scene where you're stepping into a pinnacle of luxury living, nestled by a tranquil lakeside, with the grandeur of the San Tan Mountains stretching into the horizon. This luxury penthouse offers a seamless blend of modern elegance and natural beauty. As you enter, the gourmet kitchen catches your eye, boasting top-of-the-line KitchenAid stainless steel appliances, white maple cabinetry that exudes a sense of warmth and sophistication, and quartz countertops that shimmer under the ambient lighting. The wood tile flooring stretches throughout the space extended to balcony, offering a touch of charm amidst the modern luxury.
Adjacent to the kitchen, a separate office space is thoughtfully designed with a jack and jill bathroom, ensuring both privacy and convenience. The home features a coat closet and a large pantry, catering to all your storage needs. The large laundry room is equipped with an LG washer and dryer, alongside a water softener, adding to the penthouse's thoughtful amenities.
The living room, a masterpiece of design, features large sliding doors that lead to an oversized balcony. Here, the breathtaking views of the serene lake and the majestic San Tan Mountains await you, promising endless moments of peace and relaxation. The separate master bedroom entrance to the balcony ensures that this tranquil vista is just a step away, offering a private retreat within your sanctuary.
The penthouse's amenities extend beyond its interior luxury. A heated pool and spa invite you to unwind and rejuvenate, while the fitness facility, club room, and steam rooms offer spaces for health and social engagement. The fire pits and BBQ areas provide perfect settings for entertaining under the starlit sky.
Situated within walking distance to fine restaurants, entertainment options, and a farmer's market, this penthouse offers a lifestyle of unparalleled luxury and convenience. It's not just a home; it's a gateway to a life of exquisite living, where every detail is crafted for comfort, elegance, and serenity. This is luxury living at its best, a haven where every day feels like a retreat into paradise.
Location
State AZ
County Maricopa
Community Cays At Downtown Ocotillo Condominium Amd Replat
Rooms
Den/Bedroom Plus 3
Interior
Interior Features Breakfast Bar, 9+ Flat Ceilings, Drink Wtr Filter Sys, Fire Sprinklers, No Interior Steps, Roller Shields, Kitchen Island, 3/4 Bath Master Bdrm, Double Vanity, High Speed Internet, Smart Home
Heating Electric
Cooling Refrigeration, Programmable Thmstat, Ceiling Fan(s)
Flooring Carpet, Tile
Fireplaces Number No Fireplace
Fireplaces Type None
Fireplace No
Window Features Dual Pane,Low-E,Vinyl Frame
SPA None
Exterior
Exterior Feature Balcony, Covered Patio(s)
Garage Electric Door Opener, Assigned, Permit Required
Garage Spaces 1.0
Garage Description 1.0
Fence Wrought Iron
Pool None
Community Features Pickleball Court(s), Community Spa Htd, Community Pool Htd, Near Bus Stop, Lake Subdivision, Community Media Room, Tennis Court(s), Biking/Walking Path, Clubhouse, Fitness Center
Amenities Available FHA Approved Prjct, Management, Rental OK (See Rmks), VA Approved Prjct
Waterfront Yes
View Mountain(s)
Roof Type Tile,Built-Up
Parking Type Electric Door Opener, Assigned, Permit Required
Private Pool No
Building
Lot Description Waterfront Lot, Grass Front, Grass Back
Story 4
Builder Name Statesman
Sewer Public Sewer
Water City Water
Architectural Style Contemporary
Structure Type Balcony,Covered Patio(s)
Schools
Elementary Schools Anna Marie Jacobson Elementary School
Middle Schools Bogle Junior High School
High Schools Hamilton High School
School District Chandler Unified District
Others
HOA Name The Cays Ocotillo
HOA Fee Include Roof Repair,Insurance,Sewer,Pest Control,Electricity,Cable TV,Maintenance Grounds,Street Maint,Front Yard Maint,Trash,Water,Roof Replacement,Maintenance Exterior
Senior Community No
Tax ID 303-80-461
Ownership Fee Simple
Acceptable Financing Conventional, 1031 Exchange, VA Loan
Horse Property N
Listing Terms Conventional, 1031 Exchange, VA Loan
Financing Conventional
Read Less

Copyright 2024 Arizona Regional Multiple Listing Service, Inc. All rights reserved.
Bought with NORTH&CO.
GET MORE INFORMATION




