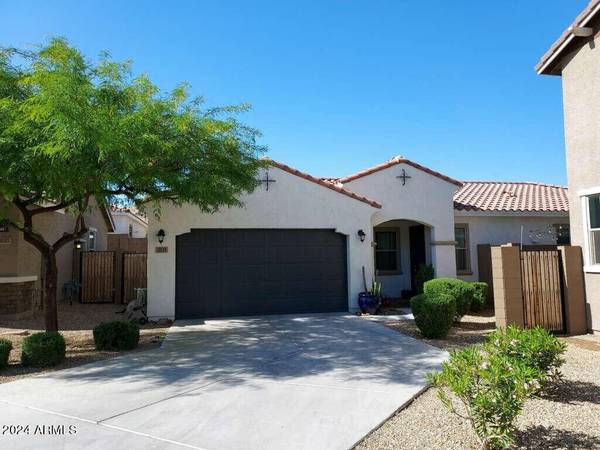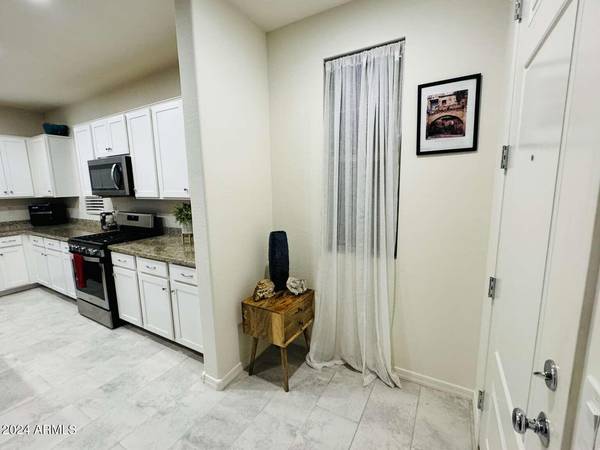For more information regarding the value of a property, please contact us for a free consultation.
3831 E SOPHIE Lane Phoenix, AZ 85042
Want to know what your home might be worth? Contact us for a FREE valuation!

Our team is ready to help you sell your home for the highest possible price ASAP
Key Details
Sold Price $441,000
Property Type Single Family Home
Sub Type Single Family - Detached
Listing Status Sold
Purchase Type For Sale
Square Footage 1,541 sqft
Price per Sqft $286
Subdivision Blossom Hills
MLS Listing ID 6701453
Sold Date 06/06/24
Style Spanish
Bedrooms 3
HOA Fees $156/mo
HOA Y/N Yes
Originating Board Arizona Regional Multiple Listing Service (ARMLS)
Year Built 2018
Annual Tax Amount $2,411
Tax Year 2023
Lot Size 4,323 Sqft
Acres 0.1
Property Description
This beautiful, well-maintained single-level home and its ideal location will make you want to say is your home. Located in a lovely gated community nestled next to South Mountain, you can hike and bike on trails with easy access all from your neighborhood. This home is minutes from the I-10 and US 60 connection (and minutes from Sky Harbor Airport) and gives you easy access to Tempe, Ahwatukee and Chandler. Situated in a beautiful gated community, this home features 3 bedrooms & 2 bathrooms, and is move-in ready! The exterior is beautiful with small Spanish style touches. The front yard is low maintenance and landscaped by the HOA. The largely open floor plan feels spacious from the moment you enter with many details to appreciate. The kitchen, dining area and great room lend to great space that can be turned into cozy nooks! The majority of the home is tiled in a beautiful neutral gray and white. The bedrooms are carpeted in neutral gray. The kitchen is beautifully upgraded with granite countertops and a breakfast bar island, lots of white cabinets with crown moldin
Location
State AZ
County Maricopa
Community Blossom Hills
Direction 38th Place and Baseline (just east of 40th Street)
Rooms
Other Rooms Great Room
Master Bedroom Not split
Den/Bedroom Plus 3
Ensuite Laundry WshrDry HookUp Only
Interior
Interior Features No Interior Steps, Kitchen Island, 3/4 Bath Master Bdrm, Double Vanity, High Speed Internet, Granite Counters
Laundry Location WshrDry HookUp Only
Heating Electric, ENERGY STAR Qualified Equipment
Cooling Refrigeration, Ceiling Fan(s)
Flooring Tile
Fireplaces Number No Fireplace
Fireplaces Type None
Fireplace No
SPA None
Laundry WshrDry HookUp Only
Exterior
Garage Dir Entry frm Garage
Garage Spaces 2.0
Garage Description 2.0
Fence Block, Wood
Pool None
Community Features Gated Community, Near Bus Stop, Playground
Utilities Available APS, SW Gas
Amenities Available Management, Self Managed
Waterfront No
Roof Type Tile
Parking Type Dir Entry frm Garage
Private Pool No
Building
Lot Description Sprinklers In Rear, Sprinklers In Front, Gravel/Stone Front, Gravel/Stone Back, Auto Timer H2O Front, Auto Timer H2O Back
Story 1
Builder Name CalAtlantic
Sewer Public Sewer
Water City Water
Architectural Style Spanish
Schools
Elementary Schools Nevitt Elementary School
Middle Schools Other
High Schools Tempe High School
School District Phoenix Union High School District
Others
HOA Name Blossom Hills
HOA Fee Include Street Maint,Front Yard Maint
Senior Community No
Tax ID 301-20-176
Ownership Fee Simple
Acceptable Financing Conventional
Horse Property N
Listing Terms Conventional
Financing FHA
Read Less

Copyright 2024 Arizona Regional Multiple Listing Service, Inc. All rights reserved.
Bought with Keller Williams Integrity First
GET MORE INFORMATION




