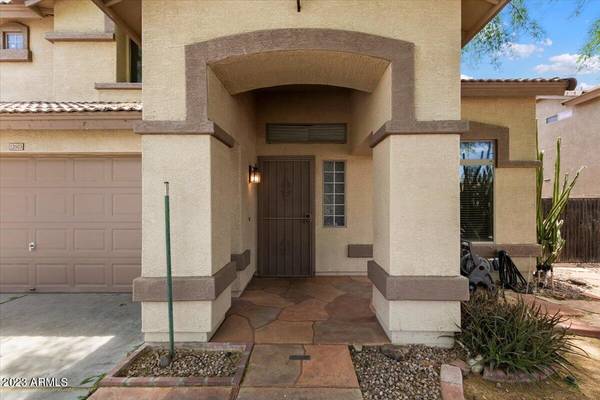For more information regarding the value of a property, please contact us for a free consultation.
13503 W PECK Drive Litchfield Park, AZ 85340
Want to know what your home might be worth? Contact us for a FREE valuation!

Our team is ready to help you sell your home for the highest possible price ASAP
Key Details
Sold Price $430,000
Property Type Single Family Home
Sub Type Single Family - Detached
Listing Status Sold
Purchase Type For Sale
Square Footage 1,978 sqft
Price per Sqft $217
Subdivision Dreaming Summit Unit 2A
MLS Listing ID 6657086
Sold Date 06/07/24
Bedrooms 4
HOA Fees $127/mo
HOA Y/N Yes
Originating Board Arizona Regional Multiple Listing Service (ARMLS)
Year Built 2002
Annual Tax Amount $2,571
Tax Year 2022
Lot Size 6,757 Sqft
Acres 0.16
Property Description
Welcome to your dream home in the sought-after master-planned community of Dreaming Summit! This stunning 4-bedroom, 2.5-bath residence is a true gem, boasting a perfect blend of comfort and style. As you step into the home, you'll be greeted by a fresh and inviting atmosphere of the formal living and dining rooms, completed with fresh paint and soaring ceilings. The spacious living areas are perfect for entertaining friends and family, providing a warm and welcoming ambiance. The primary suite is a retreat in itself, featuring an updated bath with a separate shower and tub, extended vanity, and a generously sized walk-in closet. With four bedrooms in total, there's plenty of space for family, guests, or a home office. Step outside into your own oasis - a delightful pool awaits you, surrounded by a generous yard adorned with mature landscaping. The perfect setting for outdoor gatherings, barbecues, or simply soaking up the Arizona sun. This residence is not only a haven of comfort but also situated in the prestigious Dreaming Summit community, where 80 acres are dedicated to parks, with the largest spanning an impressive 22 acres. Enjoy the numerous amenities this community offers, including playgrounds, picnic ramadas with barbecue grills, and sports enthusiasts will appreciate the basketball and sand volleyball courts.
Location
State AZ
County Maricopa
Community Dreaming Summit Unit 2A
Direction When heading north to Bethany Home go west to 134th Ave. go west on Peck Drive, home will be on your left.
Rooms
Other Rooms Family Room
Master Bedroom Upstairs
Den/Bedroom Plus 4
Interior
Interior Features Upstairs, Eat-in Kitchen, Vaulted Ceiling(s), Kitchen Island, Full Bth Master Bdrm, Separate Shwr & Tub, High Speed Internet, Granite Counters
Heating Natural Gas
Cooling Refrigeration, Ceiling Fan(s)
Flooring Carpet, Tile
Fireplaces Number No Fireplace
Fireplaces Type None
Fireplace No
SPA None
Exterior
Exterior Feature Covered Patio(s), Patio
Garage Dir Entry frm Garage
Garage Spaces 2.0
Garage Description 2.0
Fence Block
Pool Private
Community Features Playground
Utilities Available APS, SW Gas
Amenities Available Management, Rental OK (See Rmks)
Waterfront No
Roof Type Tile
Parking Type Dir Entry frm Garage
Private Pool Yes
Building
Lot Description Desert Back, Desert Front, Grass Front, Grass Back
Story 2
Builder Name Beazer
Sewer Public Sewer
Water City Water
Structure Type Covered Patio(s),Patio
Schools
Elementary Schools Dreaming Summit Elementary
Middle Schools L. Thomas Heck Middle School
High Schools Millennium High School
School District Agua Fria Union High School District
Others
HOA Name Kinney Management
HOA Fee Include Maintenance Grounds
Senior Community No
Tax ID 508-05-815
Ownership Fee Simple
Acceptable Financing Conventional, FHA, VA Loan
Horse Property N
Listing Terms Conventional, FHA, VA Loan
Financing FHA
Read Less

Copyright 2024 Arizona Regional Multiple Listing Service, Inc. All rights reserved.
Bought with ProSmart Realty
GET MORE INFORMATION




