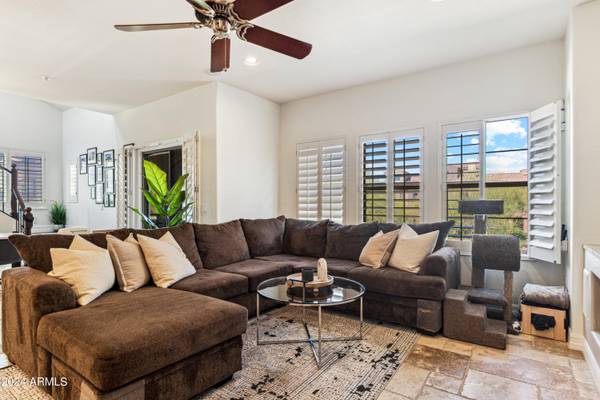For more information regarding the value of a property, please contact us for a free consultation.
3935 E ROUGH RIDER Road #1184 Phoenix, AZ 85050
Want to know what your home might be worth? Contact us for a FREE valuation!

Our team is ready to help you sell your home for the highest possible price ASAP
Key Details
Sold Price $469,888
Property Type Townhouse
Sub Type Townhouse
Listing Status Sold
Purchase Type For Sale
Square Footage 1,388 sqft
Price per Sqft $338
Subdivision Villages At Aviano Condominium
MLS Listing ID 6698165
Sold Date 06/27/24
Style Contemporary,Spanish
Bedrooms 2
HOA Fees $463/mo
HOA Y/N Yes
Originating Board Arizona Regional Multiple Listing Service (ARMLS)
Year Built 2007
Annual Tax Amount $2,544
Tax Year 2023
Lot Size 74 Sqft
Property Description
Exclusive gated community boasting top-notch amenities. As you step inside, the elegance of tumbled travertine floors merges seamlessly with the allure of hardwood floors and wooden shutters, elevating your experience. The kitchen dazzles with granite countertops featuring a hand-chiseled edge on the island, a transparent glass pantry door, stunning glass tile backsplash, and stainless steel appliances. Enjoy surround sound throughout and energy-efficient LED lighting. Brand new AC in 2024!! Soft water pre-plumbing is in place. The 2-car garage offers built-in cabinets and epoxy flooring. Residents also enjoy access to the extensive Aviano clubhouse amenities, including fitness facilities, pools, spa, tennis and basketball courts, rock climbing wall, playgrounds, bike trails, and parks.
Location
State AZ
County Maricopa
Community Villages At Aviano Condominium
Direction North on 40th St, West on Rough Rider, South on 39th Pl to the gate. Once through the gate turn right and follow around to the back of the complex.
Rooms
Master Bedroom Upstairs
Den/Bedroom Plus 2
Interior
Interior Features Upstairs, Eat-in Kitchen, Fire Sprinklers, Wet Bar, Pantry, Full Bth Master Bdrm, High Speed Internet, Granite Counters
Heating Electric
Cooling Refrigeration, Ceiling Fan(s)
Flooring Carpet, Tile
Fireplaces Number No Fireplace
Fireplaces Type None
Fireplace No
SPA None
Exterior
Exterior Feature Balcony, Covered Patio(s), Built-in Barbecue
Garage Attch'd Gar Cabinets
Garage Spaces 2.0
Garage Description 2.0
Fence None
Pool None
Landscape Description Irrigation Front
Community Features Gated Community, Pickleball Court(s), Community Spa, Community Pool, Golf, Tennis Court(s), Racquetball, Clubhouse
Utilities Available APS
Amenities Available Management, Rental OK (See Rmks)
Waterfront No
Roof Type Tile
Parking Type Attch'd Gar Cabinets
Private Pool No
Building
Lot Description Desert Back, Gravel/Stone Front, Irrigation Front
Story 1
Builder Name Toll Brothers
Sewer Public Sewer
Water City Water
Architectural Style Contemporary, Spanish
Structure Type Balcony,Covered Patio(s),Built-in Barbecue
Schools
Elementary Schools Wildfire Elementary School
Middle Schools Explorer Middle School
High Schools Pinnacle High School
School District Paradise Valley Unified District
Others
HOA Name Villages at Aviano
HOA Fee Include Insurance,Maintenance Grounds,Street Maint,Front Yard Maint,Trash,Maintenance Exterior
Senior Community No
Tax ID 212-40-342
Ownership Fee Simple
Acceptable Financing Conventional, VA Loan
Horse Property N
Listing Terms Conventional, VA Loan
Financing FHA
Read Less

Copyright 2024 Arizona Regional Multiple Listing Service, Inc. All rights reserved.
Bought with Keller Williams Realty Sonoran Living
GET MORE INFORMATION




