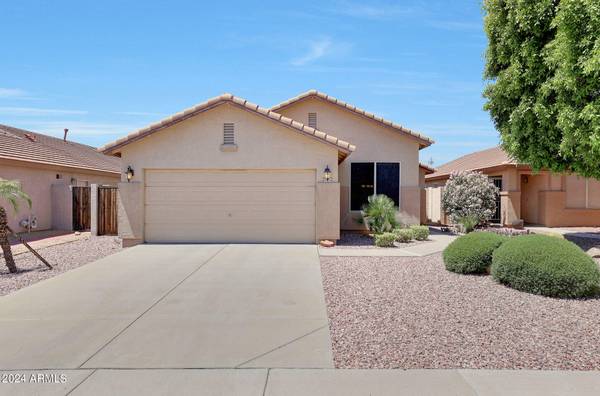For more information regarding the value of a property, please contact us for a free consultation.
20954 N 84TH Drive Peoria, AZ 85382
Want to know what your home might be worth? Contact us for a FREE valuation!

Our team is ready to help you sell your home for the highest possible price ASAP
Key Details
Sold Price $395,000
Property Type Single Family Home
Sub Type Single Family - Detached
Listing Status Sold
Purchase Type For Sale
Square Footage 1,273 sqft
Price per Sqft $310
Subdivision Fletcher Heights Phase 3B
MLS Listing ID 6717524
Sold Date 07/25/24
Style Ranch
Bedrooms 3
HOA Fees $52/qua
HOA Y/N Yes
Originating Board Arizona Regional Multiple Listing Service (ARMLS)
Year Built 2002
Annual Tax Amount $973
Tax Year 2023
Lot Size 5,280 Sqft
Acres 0.12
Property Description
Come look at this well kept, three bedroom, 2 bathroom home in Peoria. This home has a large living room and a great eat in kitchen. The kitchen has lots of cabinets, countertop and pantry space for the chef, plus extra space for a dining table. The kitchen is open and flows directly into the living room. The primary bedroom is also quite large. This bedroom has plenty of room for a king sized bed and extra furniture. The primary bathroom has dis dual sinks and a walk in shower. Both guest bedrooms have large closet spaces. The backyard is landscaped and fully fenced. There is also a back patio that is accessible from the living room. The garage is large enough for two cars and has additional storage cabinets. This is a must see home. Please stop by and see it soon.
Location
State AZ
County Maricopa
Community Fletcher Heights Phase 3B
Direction Go North On 83rd Ave To Ross Ave. Left On Ross Ave. Hime Is Straight Ahead.
Rooms
Den/Bedroom Plus 3
Interior
Interior Features Eat-in Kitchen, Vaulted Ceiling(s), Pantry, 2 Master Baths, 3/4 Bath Master Bdrm, High Speed Internet, Laminate Counters
Heating Natural Gas
Cooling Refrigeration, Ceiling Fan(s)
Flooring Carpet, Tile
Fireplaces Number No Fireplace
Fireplaces Type None
Fireplace No
Window Features Sunscreen(s),Dual Pane
SPA None
Exterior
Exterior Feature Covered Patio(s)
Garage Attch'd Gar Cabinets
Garage Spaces 2.0
Garage Description 2.0
Fence Block
Pool None
Community Features Playground, Biking/Walking Path
Utilities Available APS, SW Gas
Amenities Available None, Rental OK (See Rmks)
Waterfront No
Roof Type Tile
Accessibility Bath Grab Bars
Parking Type Attch'd Gar Cabinets
Private Pool No
Building
Lot Description Desert Back, Desert Front
Story 1
Builder Name Fulton Homes
Sewer Public Sewer
Water City Water
Architectural Style Ranch
Structure Type Covered Patio(s)
Schools
Elementary Schools Coyote Hills Elementary School
Middle Schools Coyote Hills Elementary School
High Schools Coyote Hills Elementary School
School District Peoria Unified School District
Others
HOA Name Fletcher Heights
HOA Fee Include Maintenance Grounds
Senior Community No
Tax ID 200-16-849
Ownership Fee Simple
Acceptable Financing Conventional, 1031 Exchange, FHA, VA Loan
Horse Property N
Listing Terms Conventional, 1031 Exchange, FHA, VA Loan
Financing Conventional
Read Less

Copyright 2024 Arizona Regional Multiple Listing Service, Inc. All rights reserved.
Bought with HomeSmart
GET MORE INFORMATION




