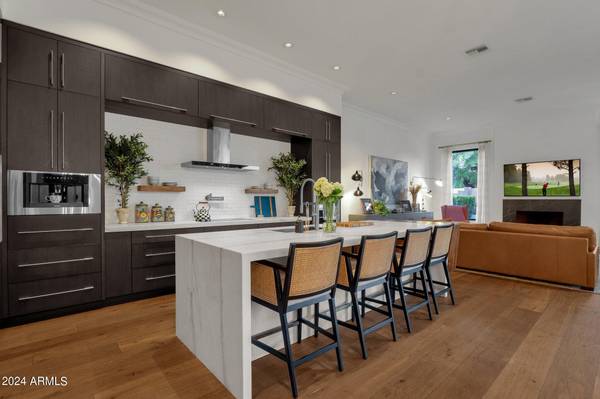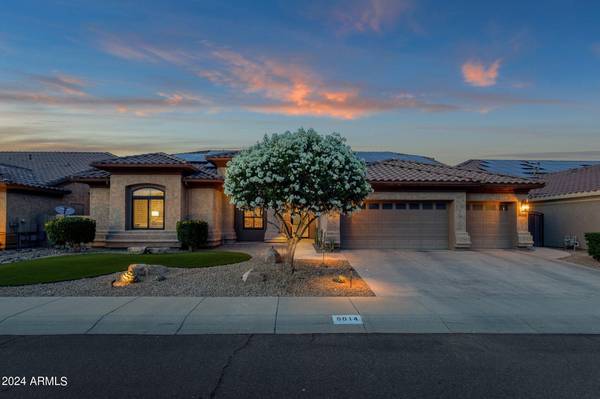For more information regarding the value of a property, please contact us for a free consultation.
6014 E ANDERSON Drive Scottsdale, AZ 85254
Want to know what your home might be worth? Contact us for a FREE valuation!

Our team is ready to help you sell your home for the highest possible price ASAP
Key Details
Sold Price $1,875,000
Property Type Single Family Home
Sub Type Single Family - Detached
Listing Status Sold
Purchase Type For Sale
Square Footage 4,313 sqft
Price per Sqft $434
Subdivision Maravilla Two
MLS Listing ID 6718072
Sold Date 08/29/24
Style Santa Barbara/Tuscan
Bedrooms 4
HOA Y/N No
Originating Board Arizona Regional Multiple Listing Service (ARMLS)
Year Built 1995
Annual Tax Amount $6,242
Tax Year 2023
Lot Size 9,995 Sqft
Acres 0.23
Property Description
Meticulously remodeled 4-bedroom, 3.5-bathroom, 4,313 SF. basement home boasts 12 ft. ceilings, high-end wood flooring & custom wood doors throughout. The inviting kitchen features custom espresso cabinetry, a striking masonry backsplash with a pot filler & professional-grade Wolf appliances, highlighted by a double waterfall marble countertop. The 4-panel sliding door opens up to a backyard oasis with a pool, spa, oversized covered patio, & lush yet low maintenance landscaping. In addition to a full bed & bath, the basement has two large bonus rooms.
This home has been reimagined from the studs up for a lifestyle of unparalleled comfort & luxury situated near one of Scottsdale's premier locations- Scottsdale Quarter, offering high-end, dining, shopping, entertainment & golf. Only 1-mile west of TPC Golf Course - home of the Waste Management Open and 2.5 miles from the Mayo Clinic.
Additional features to mention:
-WOLF INDUCTION Cooktop: Discover the power of induction technology: precise, nearly instantaneous temperature response from simmer to boil and everything in between.
-WOLF Coffee, Espresso, Hot Tea and or Cappuccino maker.
-Custom light and plumbing fixtures throughout!
--SUBZERO Built-in Fridge
-Power patio screen, raises up & down for added privacy, security & insect/bird deterrent.
-Sun Power Solar, with monthly payments of $202 a Mo.
- 240-volt outlet for a home EV charging.
-AC / Cooling:
(3) Newer Lennox energy efficient AC units.
(1) 2020 Built (2) 2019 built
SN 5820A04107
SN 5819M04034
SN 5819J05165
(Buyer to verify ALL facts and figures)
Location
State AZ
County Maricopa
Community Maravilla Two
Direction North on 60th to Woodridge, east on Woodridge to 60th way, east on Danbury to 60th place, north on 60th place to Anderson Dr. East (right) on Anderson Dr.
Rooms
Other Rooms Family Room, BonusGame Room
Basement Finished
Master Bedroom Split
Den/Bedroom Plus 6
Ensuite Laundry WshrDry HookUp Only
Interior
Interior Features Eat-in Kitchen, Breakfast Bar, 9+ Flat Ceilings, Soft Water Loop, Kitchen Island, Double Vanity, Full Bth Master Bdrm, Separate Shwr & Tub, High Speed Internet
Laundry Location WshrDry HookUp Only
Heating Natural Gas
Cooling Refrigeration, Programmable Thmstat, Ceiling Fan(s), ENERGY STAR Qualified Equipment
Flooring Carpet, Stone, Tile, Wood
Fireplaces Type 1 Fireplace, Gas
Fireplace Yes
Window Features Dual Pane,Low-E
SPA Heated,Private
Laundry WshrDry HookUp Only
Exterior
Exterior Feature Covered Patio(s), Playground, Screened in Patio(s)
Garage Electric Door Opener
Garage Spaces 3.0
Garage Description 3.0
Fence Block
Pool Play Pool, Variable Speed Pump, Fenced, Heated, Private
Utilities Available APS, SW Gas
Amenities Available None
Waterfront No
Roof Type Tile,Concrete
Accessibility Accessible Hallway(s)
Parking Type Electric Door Opener
Private Pool Yes
Building
Lot Description Desert Front, Synthetic Grass Frnt, Synthetic Grass Back, Auto Timer H2O Front, Auto Timer H2O Back
Story 1
Builder Name Centex
Sewer Public Sewer
Water City Water
Architectural Style Santa Barbara/Tuscan
Structure Type Covered Patio(s),Playground,Screened in Patio(s)
Schools
Elementary Schools Copper Canyon Elementary School
Middle Schools Desert Shadows Middle School - Scottsdale
High Schools Horizon High School
School District Paradise Valley Unified District
Others
HOA Fee Include No Fees
Senior Community No
Tax ID 215-10-671
Ownership Fee Simple
Acceptable Financing Conventional, 1031 Exchange
Horse Property N
Listing Terms Conventional, 1031 Exchange
Financing Conventional
Read Less

Copyright 2024 Arizona Regional Multiple Listing Service, Inc. All rights reserved.
Bought with Redfin Corporation
GET MORE INFORMATION




