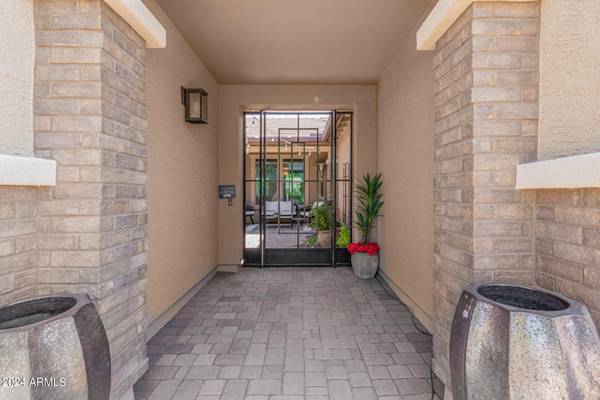For more information regarding the value of a property, please contact us for a free consultation.
14131 S 181ST Avenue Goodyear, AZ 85338
Want to know what your home might be worth? Contact us for a FREE valuation!

Our team is ready to help you sell your home for the highest possible price ASAP
Key Details
Sold Price $825,000
Property Type Single Family Home
Sub Type Single Family - Detached
Listing Status Sold
Purchase Type For Sale
Square Footage 3,109 sqft
Price per Sqft $265
Subdivision Coronado Village At Estrella
MLS Listing ID 6751434
Sold Date 10/16/24
Style Contemporary
Bedrooms 4
HOA Fees $121/qua
HOA Y/N Yes
Originating Board Arizona Regional Multiple Listing Service (ARMLS)
Year Built 2019
Annual Tax Amount $3,950
Tax Year 2023
Lot Size 0.269 Acres
Acres 0.27
Property Description
Absolutely, yes to everything you see! The moment you step inside, you'll be captivated by the thoughtful split floor plan, complete with a dedicated teen room and 3rd bedroom with its OWN ENSUITE. Beyond the expansive 4-car garage, the true heart of this home lies in the serene courtyard patio, where the current owners love to unwind. For those who work from home, an office nook provides just the right amount of seclusion. The Chef's kitchen is a haven for culinary creativity and entertaining. The backyard overlooks a picturesque desert landscape and a 4.8-mile trail. Whether you're cooling off in the pool, cozying up by the gas fireplace in the winter, or enjoying the garden in every season, this home is a sanctuary of comfort and style.
Location
State AZ
County Maricopa
Community Coronado Village At Estrella
Direction Fom Estrella Pkwy, W on Calistoga Dr. N on 181st Dr. E on Sandy Rd to 181st Ave.
Rooms
Other Rooms Great Room, Family Room, BonusGame Room
Master Bedroom Split
Den/Bedroom Plus 6
Ensuite Laundry WshrDry HookUp Only
Interior
Interior Features 9+ Flat Ceilings, Double Vanity, Separate Shwr & Tub
Laundry Location WshrDry HookUp Only
Heating Electric
Cooling Programmable Thmstat
Flooring Tile
Fireplaces Number No Fireplace
Fireplaces Type None
Fireplace No
Window Features Dual Pane,ENERGY STAR Qualified Windows,Low-E
SPA None
Laundry WshrDry HookUp Only
Exterior
Garage Tandem
Garage Spaces 4.0
Garage Description 4.0
Fence Block, Wrought Iron
Pool Private
Community Features Community Spa, Community Pool, Playground, Biking/Walking Path, Clubhouse, Fitness Center
Amenities Available Management
Waterfront No
Roof Type Tile
Parking Type Tandem
Private Pool Yes
Building
Lot Description Desert Front, Synthetic Grass Back, Auto Timer H2O Front, Auto Timer H2O Back
Story 1
Builder Name Courtland Homes
Sewer Public Sewer
Water City Water
Architectural Style Contemporary
Schools
Elementary Schools Westar Elementary School
Middle Schools Westar Elementary School
High Schools Estrella Foothills High School
School District Buckeye Union High School District
Others
HOA Name Estrella
HOA Fee Include Maintenance Grounds
Senior Community No
Tax ID 400-82-379
Ownership Fee Simple
Acceptable Financing Conventional, FHA, VA Loan
Horse Property N
Listing Terms Conventional, FHA, VA Loan
Financing VA
Read Less

Copyright 2024 Arizona Regional Multiple Listing Service, Inc. All rights reserved.
Bought with Venture REI, LLC
GET MORE INFORMATION




